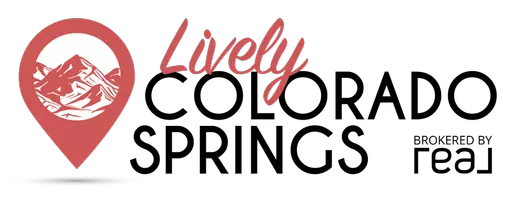2523 Pony Club LN Colorado Springs, CO 80922
5 Beds
4 Baths
3,303 SqFt
UPDATED:
Key Details
Property Type Single Family Home
Sub Type Single Family
Listing Status Active
Purchase Type For Sale
Square Footage 3,303 sqft
Price per Sqft $181
MLS Listing ID 9136692
Style 2 Story
Bedrooms 5
Full Baths 3
Half Baths 1
Construction Status Existing Home
HOA Fees $150/qua
HOA Y/N Yes
Year Built 2019
Annual Tax Amount $3,805
Tax Year 2024
Lot Size 4,791 Sqft
Property Sub-Type Single Family
Property Description
Location
State CO
County El Paso
Area Hannah Ridge At Feathergrass
Interior
Interior Features 5-Pc Bath
Cooling Ceiling Fan(s), Central Air
Flooring Carpet, Ceramic Tile, Luxury Vinyl
Fireplaces Number 1
Fireplaces Type Gas, Main Level, One
Appliance Dishwasher, Disposal, Dryer, Kitchen Vent Fan, Microwave Oven, Oven, Range, Refrigerator, Self Cleaning Oven, Washer
Laundry Upper
Exterior
Parking Features Attached
Garage Spaces 2.0
Fence Rear
Community Features Dog Park, Hiking or Biking Trails, Parks or Open Space, Playground Area
Utilities Available Electricity Connected, Natural Gas Connected
Roof Type Composite Shingle
Building
Lot Description Mountain View
Foundation Full Basement
Water Assoc/Distr
Level or Stories 2 Story
Finished Basement 96
Structure Type Framed on Lot
Construction Status Existing Home
Schools
School District Falcon-49
Others
Miscellaneous Auto Sprinkler System,HOA Required $,Kitchen Pantry,Security System,Window Coverings
Special Listing Condition Not Applicable
Virtual Tour https://youtu.be/yMdGP5bUkTM






